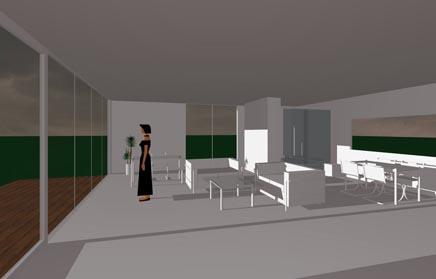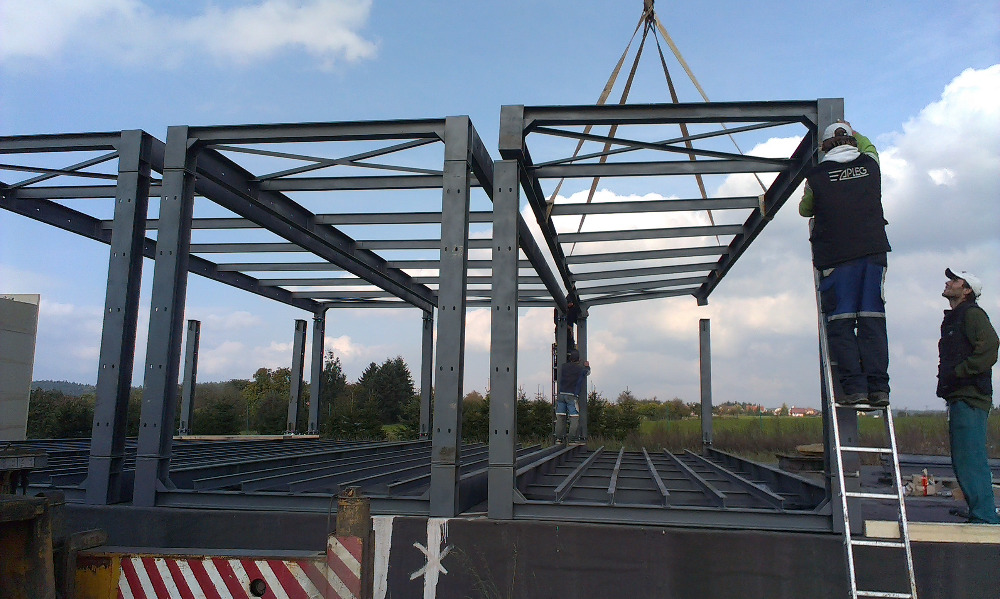3 MODULAR (3 + kitchenette)

House consisting of 3 modules, each 9 x 2,5m. Total living area is 67m2.

An example of the interior which might be altered according to the client's request.

An example of the interior of a 3 modular house with a terrace, which might be freely altered therefore no partition wall is not load bearing.
3 -Modular house
Below please find an example of the layout of a 3 modular house. This house can be tailor made. By clicking this picture you can enlarge the picture.
Description of the materials needed to build this house:
The supporting structure -
Outer dimensions of the assembled steel structure: (Width x Length x Height):
7, 5 x 9 x 3.4 (m), internal height between the supporting profiles is 3 m.
Ground floor and ceiling is 7, 5 x 9 m = 67,5m2.
Roof, ceiling -
flat roof (slope of about 7%) consisting of K-control panels 140 mm thick, galvanised tin roof, total size 8,5m x 10m. Ceiling - air gap between the K-control panels and drywall ceiling, might be used foam insulation. To reinforce the ceiling and roof, treated joists are used; height is 120 mm and 80 mm.
Floor -
tin sheets, EPS insulation -thickness of 200 mm, treated joists 80 mm, decking 22 mm, OSB boards or waterproof plywood, then floating floor PVC flooring or wooden floor.
Total floor area is 67, 5 m2.
Sheathing -
Entrance glazed door from the terrace 1.5 x 2.89 with ventilation at the top at the height of 0,4m, from the hall 0.9 x 2.89 m, glazed with ventilation on the top at the height of 0.4 m height, 2 x Glazed door to the back terrace (1 x 2, 89 m) with upper ventilation at the height of 0, 4 m. Possibly glassy bedroom walls, or other room, divided at the bottom. There is 5 cm gap between the ceiling, on the floor there is 6 cm gap, so the clearance for the glass windows and doors is 2, 89 m.
Glass walls in the bedroom 2.2 (W) x 2.89 (H) m, both rooms 2,2 x 2,89 m. so the solid wall as a window to rooms 3x (rooms 2,2 x 2,89 m). To the glazed terrace 2 x (2.5 x 2.89) m, a window into the hall 3.2 (W) x 1.2 (H) m.
Triple or double glazing might be used - depends on the client.
The outer sheathing ng uses PUR panels with a thickness of 10 cm, internal sheathing uses mineral wool 8 cm thick, vapour barrier, drywall.
Panelling and glass panels will be outside attached to the steel frame (L profile) adapted for holding the panels and glass panels at the bottom, and on sides and on top treated wooden beams and planks will be used.
Materials needed for wall sheathing:
PUR panels:
Back side: 7, 2 x 3,4 m, entry wall 4,6 x 3.4 m, bedroom wall 3,1 x 3,4 m, front terrace wall 2,7 x 3,4 m. Total area of the PUR panels is 64m2 plus sheathing round the windows and doors 5m2, TOTAL 70m2.
Internal walls -
100mm drywall to be able to hang cabinets - reinforced where we are planning to hang cabinets, reinforced with 18mm OSB, or reinforced drywalls. .
The area of dry walled walls and interior sheathing 83 m2, plus the ceiling 67,5m2, TOTAL is 152m2. OSB for reinforcement approx. 45m2.

Ground Floor:
LOŽNICE = bedroom
OBYTNÁ H = open space
KOUP = bathroom
POKOJ = room
TERASA = terrace

